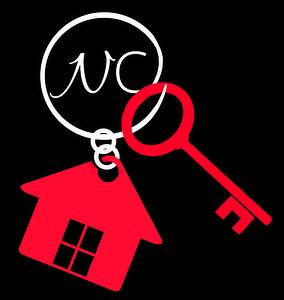



HOMELIFE PARTNERS REALTY CORP. | Phone: (416) 400-7653




HOMELIFE PARTNERS REALTY CORP. | Phone: (416) 400-7653

Phone: 905.857.0651
Mobile: 416.460.6437

12612
HIGHWAY 50
Bolton,
ON
L7E1T6
| Neighbourhood: | Kleinburg |
| Lot Frontage: | 64.5 Feet |
| Lot Depth: | 200.0 Feet |
| Lot Size: | 64.5 x 200 FT ; Irreg. Rear 99.5 Feet Wide |
| No. of Parking Spaces: | 9 |
| Bedrooms: | 5 |
| Bathrooms (Total): | 5 |
| Bathrooms (Partial): | 1 |
| Ownership Type: | Freehold |
| Parking Type: | Attached garage , Garage |
| Pool Type: | Inground pool |
| Property Type: | Single Family |
| Sewer: | Sanitary sewer |
| Amenities: | [] |
| Appliances: | Central Vacuum |
| Basement Development: | Unfinished |
| Basement Type: | Full |
| Building Type: | House |
| Construction Style - Attachment: | Detached |
| Cooling Type: | Central air conditioning |
| Exterior Finish: | Brick , Stone |
| Flooring Type : | Hardwood |
| Foundation Type: | Concrete |
| Heating Fuel: | Natural gas |
| Heating Type: | Forced air |