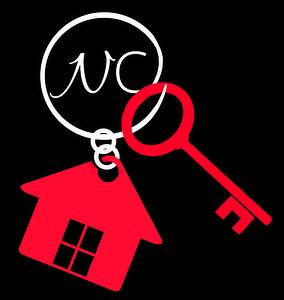



Steacy DenHaan, Broker




Steacy DenHaan, Broker

Phone: 905.857.0651
Mobile: 416.460.6437

12612
HIGHWAY 50
Bolton,
ON
L7E1T6
| Neighbourhood: | Owen Sound |
| Lot Frontage: | 57.6 Feet |
| Lot Depth: | 162.2 Feet |
| Lot Size: | 57.6 x 162.2 FT |
| No. of Parking Spaces: | 4 |
| Floor Space (approx): | 1100 - 1500 Square Feet |
| Bedrooms: | 4+1 |
| Bathrooms (Total): | 2 |
| Bathrooms (Partial): | 1 |
| Zoning: | R1 |
| Ownership Type: | Freehold |
| Parking Type: | No Garage |
| Property Type: | Single Family |
| Sewer: | Sanitary sewer |
| Structure Type: | Shed |
| Amenities: | [] |
| Appliances: | Dryer , Stove , Washer , Refrigerator |
| Architectural Style: | Bungalow |
| Basement Development: | Partially finished |
| Basement Type: | N/A |
| Building Type: | House |
| Construction Style - Attachment: | Detached |
| Cooling Type: | Central air conditioning |
| Exterior Finish: | Wood , Brick |
| Foundation Type: | Poured Concrete |
| Heating Fuel: | Natural gas |
| Heating Type: | Heat Pump |