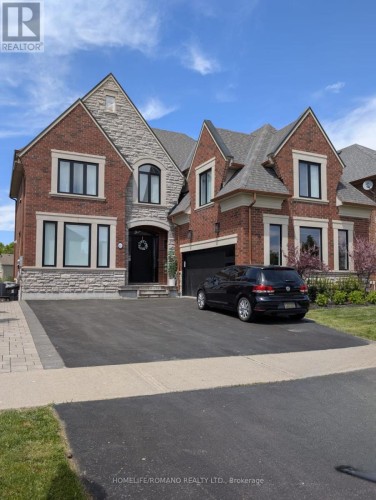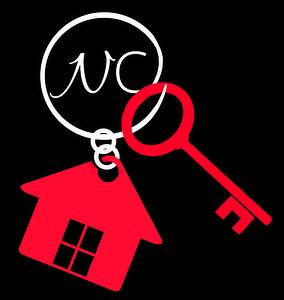



HOMELIFE/ROMANO REALTY LTD. | Phone: (416) 451-6542




HOMELIFE/ROMANO REALTY LTD. | Phone: (416) 451-6542

Phone: 905.857.0651
Mobile: 416.460.6437

12612
HIGHWAY 50
Bolton,
ON
L7E1T6
| Neighbourhood: | Nobleton |
| No. of Parking Spaces: | 6 |
| Bedrooms: | 5 |
| Bathrooms (Total): | 5 |
| Bathrooms (Partial): | 1 |
| Ownership Type: | Freehold |
| Parking Type: | Garage |
| Pool Type: | Inground pool |
| Property Type: | Single Family |
| Sewer: | Sanitary sewer |
| Structure Type: | Deck |
| Amenities: | [] |
| Appliances: | Garage door opener remote , [] , Water Treatment , Water purifier , Dishwasher , Dryer , Stove , Washer , Refrigerator |
| Building Type: | House |
| Construction Style - Attachment: | Detached |
| Cooling Type: | Central air conditioning |
| Exterior Finish: | Brick |
| Flooring Type : | Hardwood |
| Foundation Type: | Poured Concrete |
| Heating Fuel: | Natural gas |
| Heating Type: | Forced air |